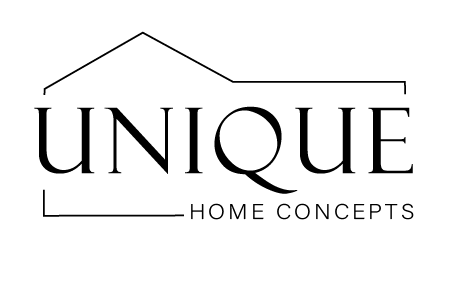Homes
The Danelle
Type:

This 1726 square foot modified bi-level allows for your children or your guests to feel honoured with their own space having the 2 additional bedrooms and a full sized bathroom encompassing the entire upper floor. The Master bedroom is located on the main floor and is accented by a generous ensuite and spacious walk in closet with enough shelving to keep you organized for on the go living. The entertaining space works seamlessly in this open floor concept allowing guests to move freely and having access to a separate bathroom. With these vaulted ceilings, gas fireplace, ample cabinetry and large pantry you will find yourself breathing easy, enjoying such space at the end of each day. Your day to day life will appreciate the aesthetics of a quality hardwood floor and the freedom of stain free living. Your two car garage will free up your driveway for friends and family.



