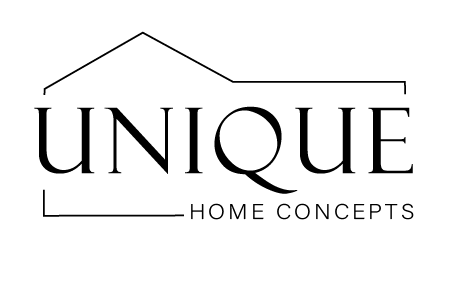Homes
The Monte Carlo
Type:
3 Beds
2.5 Baths
2,325 sq.ft.

This spacious 2325 square foot two storey will excite you with the vast amount of cabinetry throughout the kitchen alongside an extensive island ideal for entertaining. This space flows seamlessly into an open floor living room accenting a mantled gas fireplace. This main floor allows for endless space with all 3 large bedrooms located upstairs off of the bonus room to enjoy games and some relaxation. The master suite is designed to impress with a customized walk-in closet and an attached ensuite that has a floor to ceiling tiled shower, free standing tub and a spacious his and her vanity. The two car garage is just the right touch to complete your home.
* All floor plans and exterior/interior renderings are subject to change and should be verified with Unique Home Concepts Inc.



